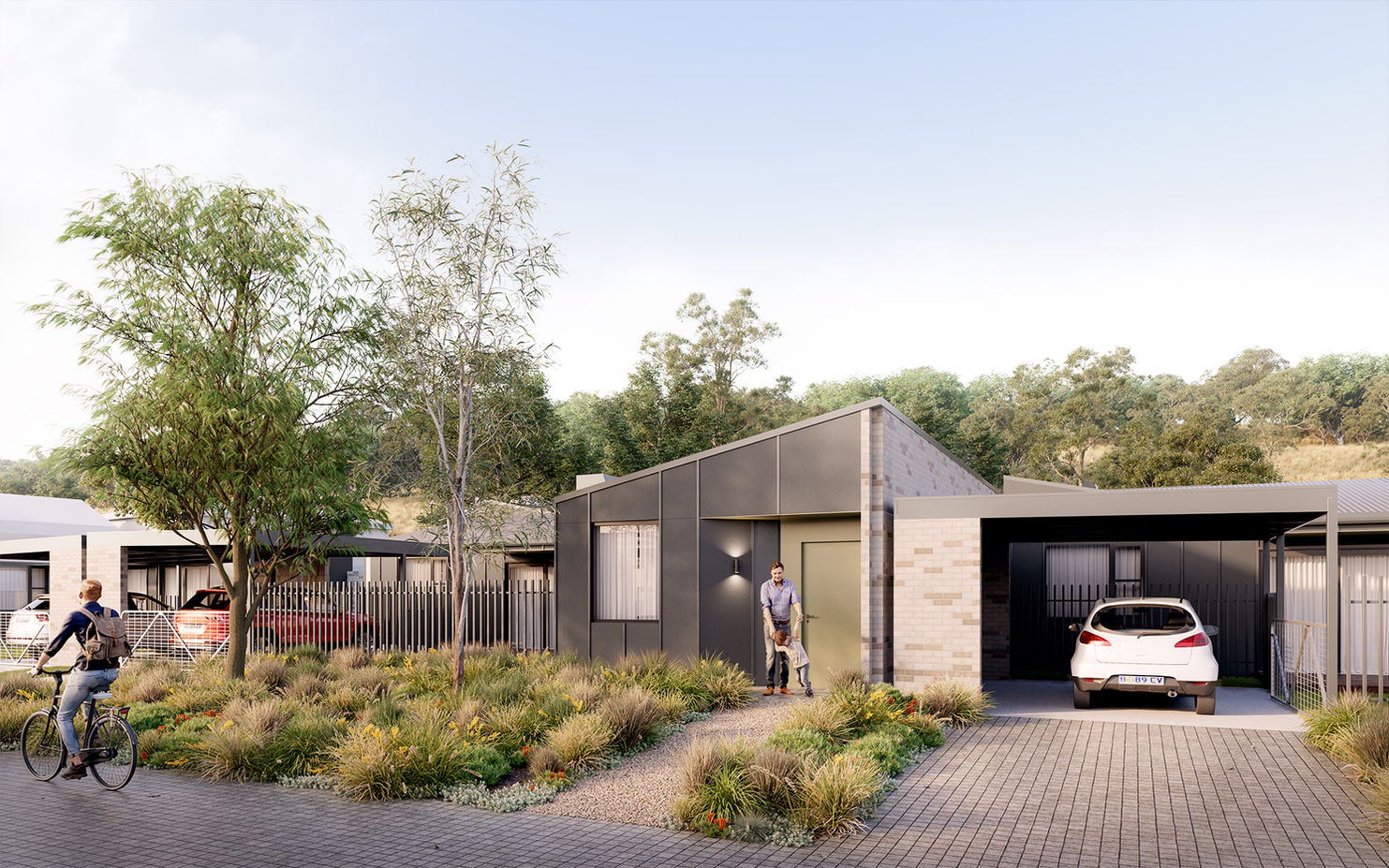A social housing development designed with green spaces and community in mind.
Located in West Ulverstone in north-west Tasmania, the Oak Rise Housing development weaves together 48 courtyard-style homes, communal green spaces, and the region’s striking natural landscape. Focused on nurturing a sense of community, our design features connected streets that promote a slower pace and allow families to explore and engage with their neighbours. Four different single-storey designs, strategically interspersed throughout the site, offer a sense of individual identity for residents while creating a dialogue with Ulverstone’s established homes.
CLIENT
Housing Choices Tasmania and Department of Communities Tasmania
IMAGES
Pair Studio
LAND OF
limilinaturi
COLLABORATORS
ERA Planning and Environment
SBLA studio
JMG Engineers
Tree Inclined
RED Sustainability Consultants
Hubble Traffic
Core Construction Management
Braddon Building Surveying
Oliver Kelly Group
AWARDS

Individuality within a natural setting.
Overlooking Bass Strait, the gradually sloping site is filled with oaks and elms that change colour throughout the year. To capture how the site will feel year-round rather than at just one point in time, we chose a spring and autumnal colour palette for the residence’s roofs, windows, doorways, internal joinery and kitchen spaces.
Working with Oak Rise’s natural contours, we subtly shifted both the orientation and elevation of certain houses to create moments of diversity across the project. An alternating exterior colour palette and strategically interspersed pop-up windows - which also echo the traditional chimneys of surrounding towns - add to these subtle contrasts, playfully break up the pace of the development, and allow residents to have a sense of individual ownership of their home.
The design centres on making better use of the site’s abundant green space. Instead of the traditional front and back yard, the north-facing courtyards act as a practical ‘outdoor living room’ and offer private outdoor spaces, while creating well-ventilated and light-filled interiors.
With a focus on community, we complemented the courtyards with a series of parks dotted throughout the development. Slow pedestrian areas, shared driveways, and houses facing out onto the private roads allow kids to safely play on the street, and adults to easily cross paths with their neighbours.
A shared place.





