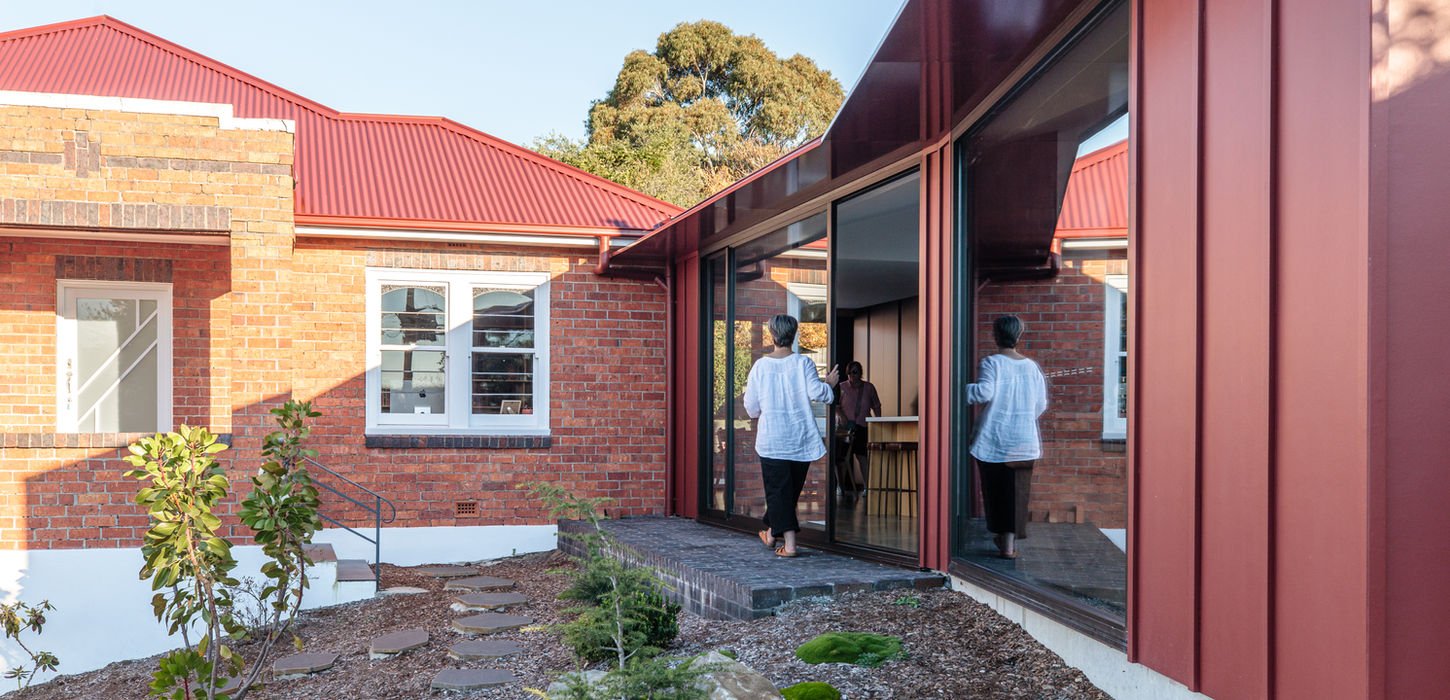Let there be light.
The alteration of this northern Tasmanian home provided an opportunity to bring central family activities out from the dark internal spaces of its hillside setting, and into a new light-filled extension, encouraging a reconnection to the backyard, and a renewed focus on the street and city views beyond.
Minor reconfiguring to the existing house layout allowed for more defined bedroom and amenity spaces, while the new kitchen, dining and living spaces are now the central hub of the home.
CLIENT
Private
IMAGES
Ness Vanderburgh
LAND OF
Stoney Creek Nation
COLLABORATORS
AWARDS

The red brick tones of the old home informed the material selections of the new work, with outdoor surfaces referencing the darker brick detailing of the existing house. The continuation of manor red roofing and painted cladding were an attempt to camouflage, rather than contrast the new addition against the old.
Clear oiled timber joinery connects the new extension through a sun-filled study, and gives the old record player a proper home. Internal brickwork is left alone, and deep red tones continue inside for the cabinetry.
Existing timber floors were given a polish, while the new addition sits on a polished thermal mass concrete slab, aided by an efficient in-slab hydronic heating system, both warming the home in the cold weather, and anchoring the addition to the garden.
Brick by brick.






