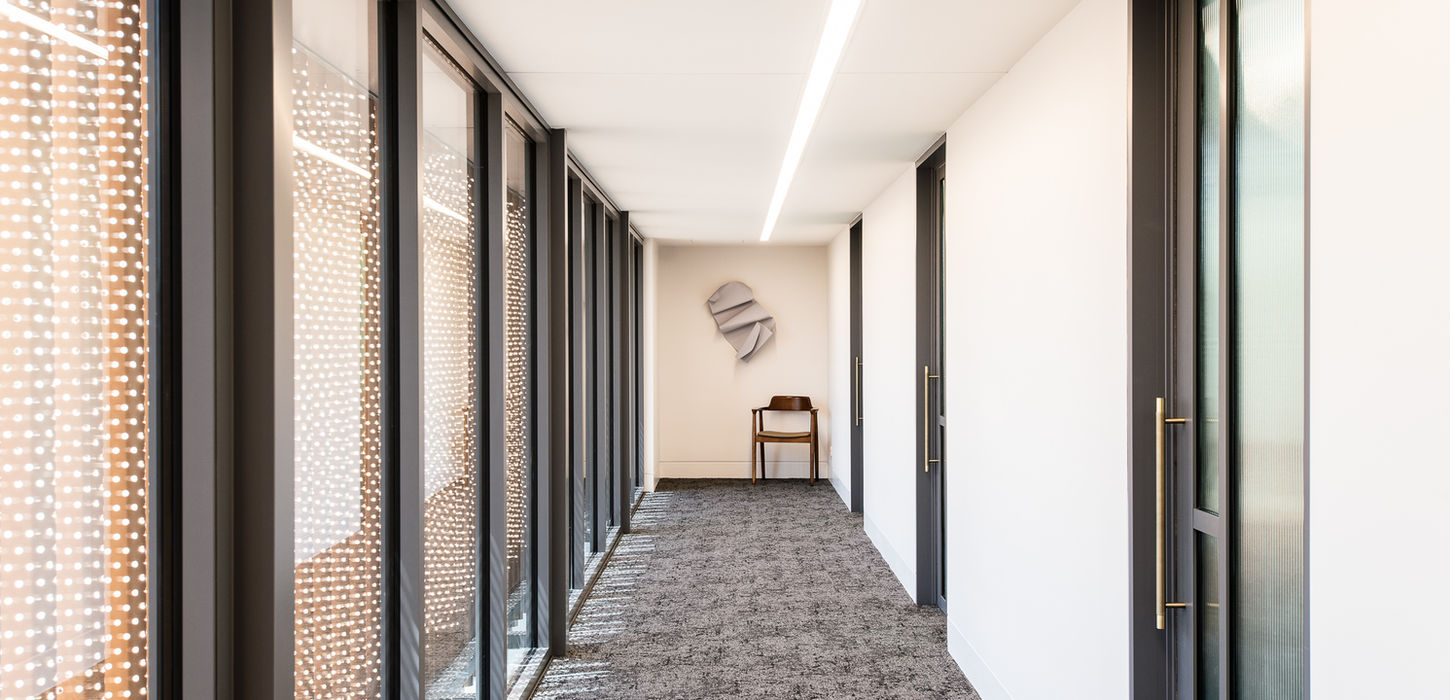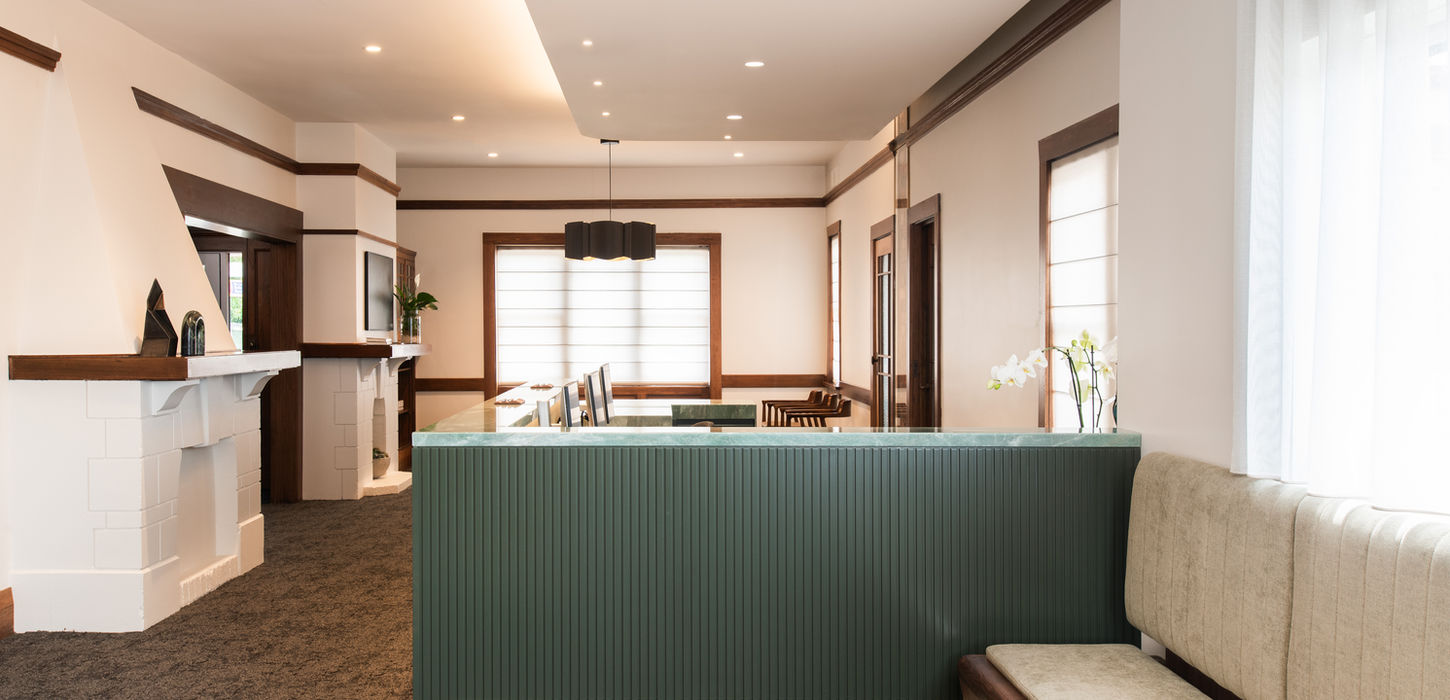A new benchmark for health practices.
This multi-specialty integrative dental practice had a bold vision to totally transform the patient experience through the expansion and renovation of an 1800s heritage building in Launceston. Our design responded with a sensitive balance of the old and new, that respects the building’s original character while prioritising patient comfort and creating a contemporary environment.
CLIENT
Dr Daniel Tan & Associates
IMAGES
Anjie Blair
LAND OF
Stoney Creek Nation
COLLABORATORS
Rankin Projects
Symmetrie
AWARDS

Extension for purpose.
Encompassing a 100 square metre extension, the project added three new dental treatment rooms, sterilisation rooms and bathrooms to the building. The original waiting room and reception area were redesigned into one spacious area, featuring an Artedomus natural stone counter and handcrafted Tasmanian timber furniture. By using dark materials throughout the extensions, the original heritage brickwork of the building continues to be a focus.
Outside, mirrored rooflines, detailed aluminum screens and a copper-toned aluminum ribbon that wraps around the building create cohesion and design continuity, with other key features including vaulted ceilings and large windows in the consulting rooms.
Our client envisioned a space that pushed the boundaries of a typical clinical environment, instead becoming a place that reflected the high level of compassion and care already demonstrated by the practice’s team. By incorporating soft timber tones, green accents and beautiful views of the adjacent Georgian garden, the practice aesthetic is now an extension of its offering.
Pushing the boundaries.










