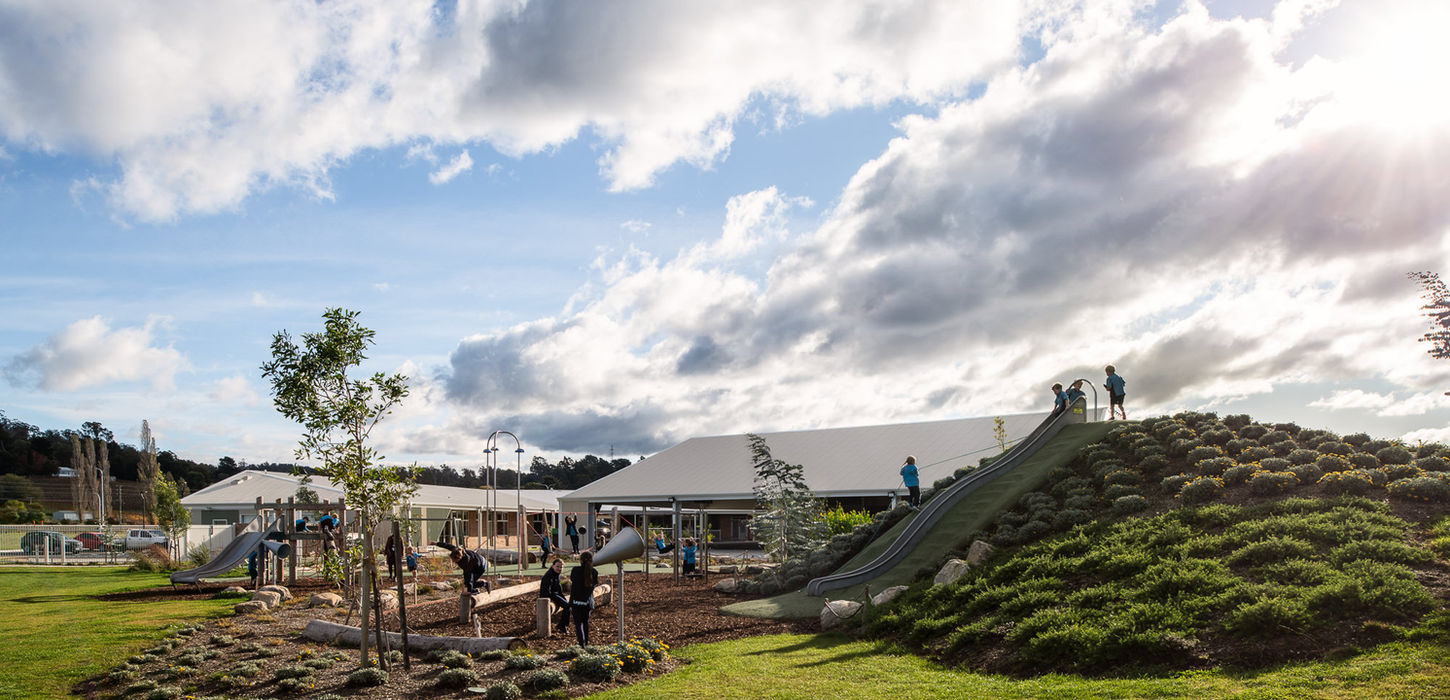Collaboration focused design.
We approached the design for this northern Tasmanian primary school with a vision to create a contemporary learning environment that allowed for flexibility in how students learn, and how teachers teach to aid in modern pedagogy.
Incorporating two central learning courtyards, a library, dental clinic, multi-purpose hall, and an administration hub, the project has a keen focus on the student-teacher community, with significant consideration to welcoming, inclusive and connective spaces.
CLIENT
Department of Education, Children and Young People (DECYP) and Tasmanian Department of Health
IMAGES
Anjie Blair
LAND OF
Stoney Creek Nation
COLLABORATORS
SBLA Landscape Studio
Engineering Solutions Tasmania
Rare Innovation
Collective Consulting
Vos Construction
Health Clayton
West Tamar Council
AWARDS

The nature of play.
Inspired by the “Spirit of Legana”, the school offers a journey through the West Tamar region’s unique wetlands and wildlife, where each building represents local flora and fauna, including through material and colour scheme selections inspired by the surrounding environment.
A single continuous roof and external brick skin create protection from the weather, as well as a secure and nurturing environment for students and wildlife alike, while courtyards are designed to make the most of sunshine and cool breezes.
Both indoors and outdoors, it’s wonderful to know that students are now taking up the invitation to play, learn and interact at this innovative new hub for curiosity and connection.
Intended as an infinite loop of continuous learning, our design situates individual classrooms around a single learning courtyard, eventually returning on themselves as students move through the year levels.
From pre-kinder to Grade 6, the classrooms are carefully laid out to promote visual and physical connectivity from one year to the next, to encourage interaction between different grades, and connect students to their education journeys - both past and future - while flexible interior design allows teachers to create traditional or co-learning environments between classrooms.
An infinite loop of learning.




