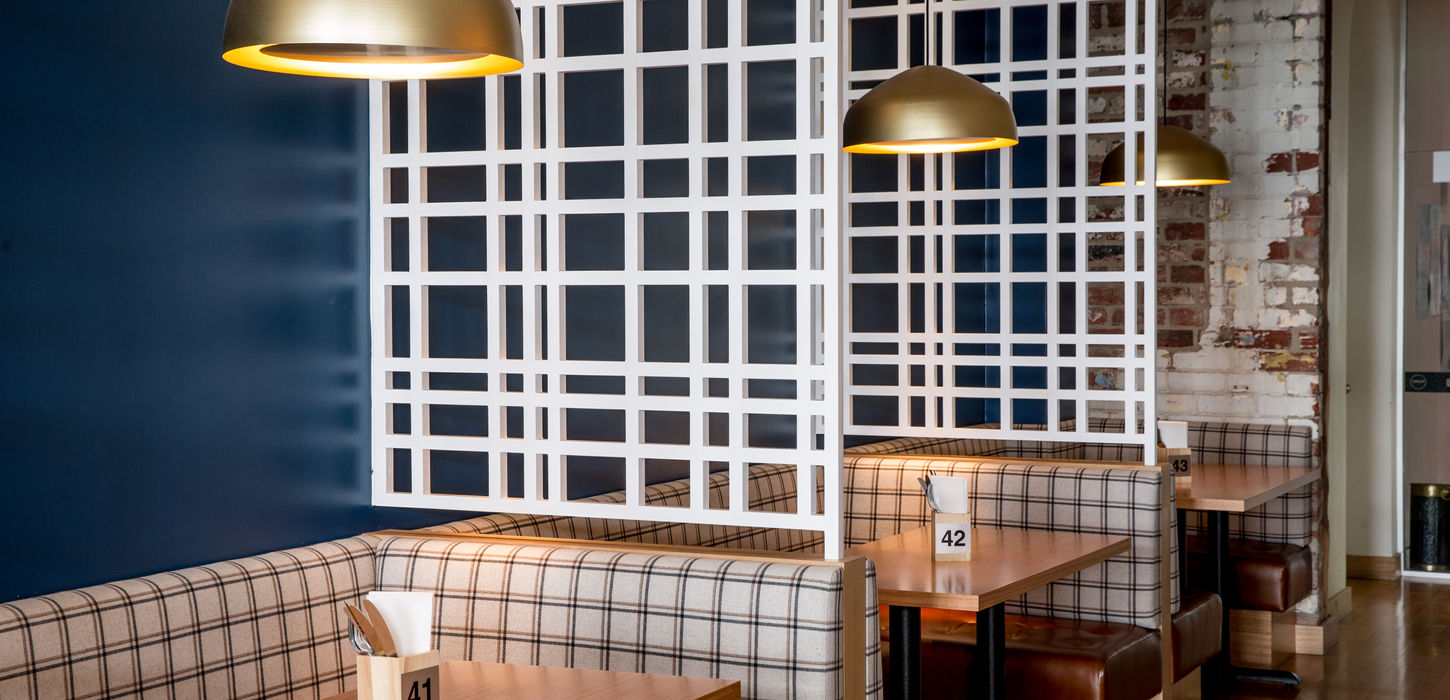Art boom.
Since the opening of the Museum of New and Old Art (Mona) in 2009, Hobart has experienced a boom in art and cultural offerings that has attracted national and international tourists to the island state. With the majority of visitors to Mona arriving via ferry, the creation of a new pier and retail offerings within the Franklin Wharf precinct has improved the arrival sequence to Mona, and simultaneously leveraged visitor numbers to support local crafts and products.
CLIENT
Private
IMAGES
Adam Gibson, Rosie Hastie
LAND OF
muwinina
COLLABORATORS
AWARDS

Classical elements.
The historic fabric was retained, and classical elements were introduced in an inventive way: a dining alcove with walls covered in ornate ceiling roses, bespoke decorative skirting boards along the bar front, and detailed stencil tile patterns around the serving space. Contemporary elements showcase the craftsmanship of local products and makers with new booth spaces lit by Ross Gardam’s Ora brass pendants, graphics and branding by Adam Gibson, and Hobart-made bespoke tables and basins in the dining area and bathrooms respectively.
Opposite the ferry departure point is a row of Victorian Italianate buildings, which have hosted a number of uses including State Government offices and, more recently, hospitality and dining.
Over this time, a series of unsympathetic renovations have cluttered the lofty interiors, buried the original fabric and restricted operations, particularly in relation to the neighbouring precinct changes.
In developing new bar and restaurant Post Street Social, we started by removing existing walls and suspended ceilings to expose the original cornices and brick. The bar was repositioned from the back of the space to a central island, creating a much more welcoming atmosphere, and opening up the adjacent spaces to accommodate a diverse range of seating configurations and dining experiences.
More to eat and drink.
.jpg)

