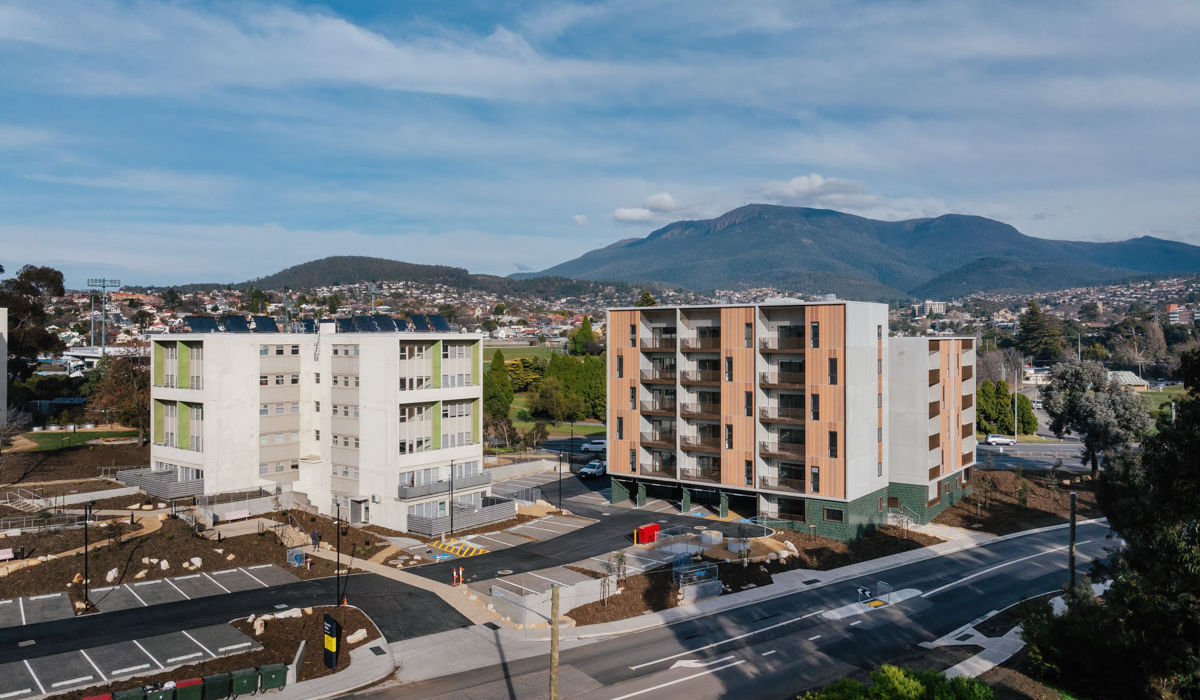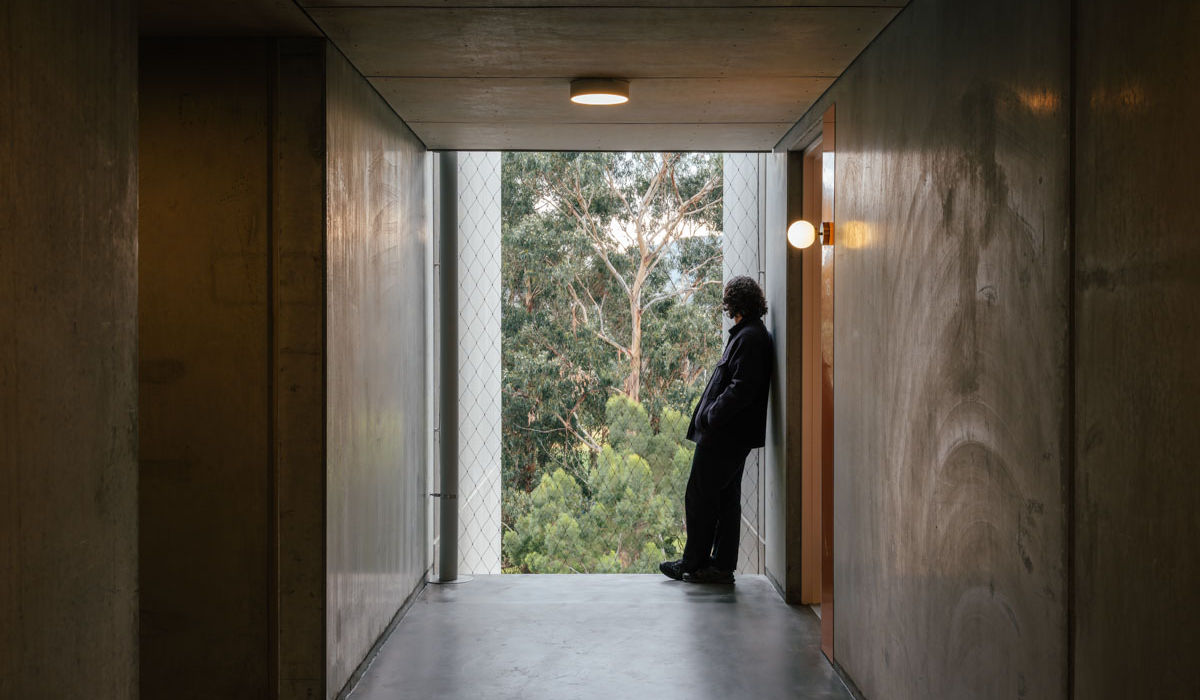Balancing heritage, individuality, and reimagined communal spaces.
Located on the periphery of Hobart's city centre, Queens Walk is regarded by the community as a gateway, a point of reference signalling the arrival into Tasmania’s capital. Developed by Housing Choices with funding from Homes Tasmania, our contemporary designs for two new buildings and 65 apartments draw on the complex’s existing International Style architecture - celebrating its iconic heritage, while embracing the individual ways in which we all shape our homes.
CLIENT
Housing Choices Tasmania
IMAGES
Cumulus
LAND OF
muwinina
COLLABORATORS
Futago
REALMstudios
Aldanmark
COVA
Pudding Lane
RED Sustainability Consultants
Kojin Engineering
ERA Planning and Environment
Purcell
WT Partnership
Hubble Traffic Consulting
Aware365
NVC
Tree Inclined
AWARDS

A reimagined communal space.
Alongside our collaborators REALMstudios, we looked to create an accessible and reactivated green space for a diverse community. Developed in consultation with Queens Walk’s residents, the new communal landscaped area has been expanded and reactivated, with the addition of a basketball court, barbeque facilities, a greenhouse, bicycle stores, and accessible paths throughout.
Uncommon in these kinds of projects, we trust that it will become a space of community, now and for many generations to come.
The original 1950s buildings were based on a concept of repetitive, ordered and functional spaces. Repurposing this idea, we reflected the established buildings’ distinctive elements, and introduced subtle and playful variations, resulting in designs that continue Queens Walk’s architectural narrative while introducing contemporary additions, including high ceilings, generous balconies, and open-ended shared corridors with views to the surrounding natural environment.
We designed the new buildings as a cluster of parts instead of solid, dominant structures. This gives them a sense of transparency, allows a visual connection to the revitalised outdoor spaces, and breaks down the design’s scale within the city’s landscape.
A continued narrative.





